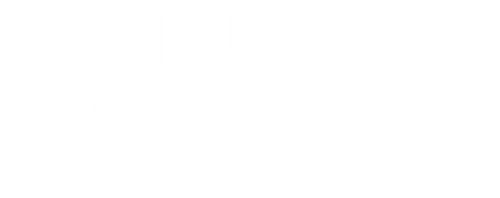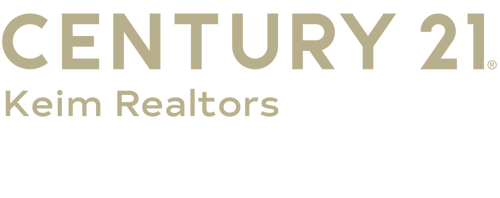


Listing Courtesy of: PIKE WAYNE / Century 21 Country Lake Homes / Ina Filip
137 Hillcrest Drive Lords Valley, PA 18428
Active (2 Days)
$415,000
MLS #:
PW251725
PW251725
Taxes
$4,302
$4,302
Lot Size
0.56 acres
0.56 acres
Type
Single-Family Home
Single-Family Home
Year Built
1981
1981
Style
Contemporary
Contemporary
School District
Wallenpaupack School District
Wallenpaupack School District
County
Pike County
Pike County
Community
Hemlock Farms
Hemlock Farms
Listed By
Ina Filip, Century 21 Country Lake Homes
Source
PIKE WAYNE
Last checked Jun 8 2025 at 4:23 AM GMT+0000
PIKE WAYNE
Last checked Jun 8 2025 at 4:23 AM GMT+0000
Bathroom Details
- Full Bathrooms: 2
Interior Features
- Granite Counters
- Primary Downstairs
- Pantry
- Kitchen Island
- Appliances : Dishwasher
- Appliances : Microwave
- Appliances : Washer
- Appliances : Refrigerator
- Appliances : Oven
- Appliances : Dryer
- Rooms : Bathroom 1
- Rooms : Media Room
- Rooms : Laundry
- Rooms : Kitchen
- Rooms : Family Room
- Rooms : Dining Room
- Rooms : Den
- Rooms : Bedroom 4
- Rooms : Bedroom 3
- Rooms : Bedroom 2
- Rooms : Bedroom 1
- Rooms : Bathroom 2
Subdivision
- Hemlock Farms
Lot Information
- Level
- Non Powerboat
Property Features
- Fireplace: 1
- Fireplace: Dining Room
- Fireplace: Wood Burning
Heating and Cooling
- Baseboard
- Electric
- Wall/Window Unit(s)
Basement Information
- Crawl Space
Homeowners Association Information
- Dues: $2918/Annually
Flooring
- Carpet
- Wood
- Hardwood
- Ceramic Tile
Exterior Features
- Wood Siding
- Roof: Asphalt
Utility Information
- Sewer: On Site Septic
School Information
- High School: Wallenpaupack
Parking
- Driveway
Stories
- 2
Living Area
- 2,480 sqft
Location
Estimated Monthly Mortgage Payment
*Based on Fixed Interest Rate withe a 30 year term, principal and interest only
Listing price
Down payment
%
Interest rate
%Mortgage calculator estimates are provided by C21 Keim Realtors and are intended for information use only. Your payments may be higher or lower and all loans are subject to credit approval.
Disclaimer: Copyright 2025 Pike Wayne Association of Realtors. All rights reserved. This information is deemed reliable, but not guaranteed. The information being provided is for consumers’ personal, non-commercial use and may not be used for any purpose other than to identify prospective properties consumers may be interested in purchasing. Data last updated 6/7/25 21:23




Description