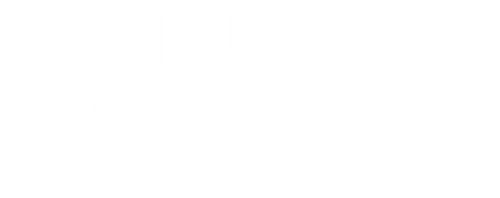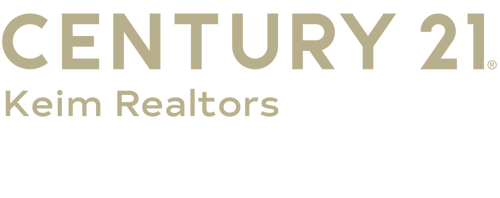


Listing Courtesy of: PIKE WAYNE / Century 21 Country Lake Homes / Lisa Perry Smith
139 Bluestone Drive Lords Valley, PA 18428
Active (138 Days)
$435,000
MLS #:
PW242824
PW242824
Taxes
$3,195
$3,195
Lot Size
0.6 acres
0.6 acres
Type
Single-Family Home
Single-Family Home
Year Built
1976
1976
School District
Wallenpaupack School District
Wallenpaupack School District
County
Pike County
Pike County
Community
Hemlock Farms
Hemlock Farms
Listed By
Lisa Perry Smith, Century 21 Country Lake Homes
Source
PIKE WAYNE
Last checked Jan 22 2025 at 9:50 PM GMT+0000
PIKE WAYNE
Last checked Jan 22 2025 at 9:50 PM GMT+0000
Bathroom Details
- Full Bathrooms: 3
Interior Features
- Rooms : Bathroom 3
- Rooms : Bedroom 1
- Rooms : Bedroom 3
- Rooms : Bedroom 4
- Rooms : Dining Room
- Rooms : Family Room
- Rooms : Kitchen
- Rooms : Laundry
- Rooms : Living Room
- Rooms : Primary Bathroom
- Rooms : Primary Bedroom
- Rooms : Bathroom 2
- Appliances : Dishwasher
- Appliances : Gas Oven
- Appliances : Gas Range
- Appliances : Refrigerator
- Appliances : Washer
- Appliances : Dryer
- Open Floorplan
- Kitchen Island
Subdivision
- Hemlock Farms
Lot Information
- Lake Rights
- Non Powerboat
- Sloped
Property Features
- Fireplace: Other
- Fireplace: Living Room
Heating and Cooling
- Ductless
- Electric
- Hot Water
- Other
- Propane
- Pellet Stove
- Solar
- See Remarks
- Baseboard
- Ceiling Fan(s)
Basement Information
- Walk-Out Access
- Walk-Up Access
- Daylight
Pool Information
- Indoor
- Outdoor Pool
- Association
Homeowners Association Information
- Dues: $2842/Annually
Flooring
- Laminate
Exterior Features
- Vinyl Siding
- Roof: Fiberglass
- Roof: Asphalt
Utility Information
- Utilities: Water Connected, Electricity Connected
- Sewer: On Site Septic, Septic Tank
School Information
- High School: Wallenpaupack
Garage
- Garage Faces Front
Parking
- Parking Space(s) : 1
- Garage Faces Front
- Other
- See Remarks
- Attached
Stories
- 3
Living Area
- 2,250 sqft
Listing Brokerage Notes
Buyer Brokerage Compensation: 2.5%
*Details provided by the brokerage, not MLS (Multiple Listing Service). Buyer's Brokerage Compensation not binding unless confirmed by separate agreement among applicable parties.
Location
Listing Price History
Date
Event
Price
% Change
$ (+/-)
Oct 11, 2024
Price Changed
$435,000
-3%
-15,000
Sep 06, 2024
Original Price
$450,000
-
-
Estimated Monthly Mortgage Payment
*Based on Fixed Interest Rate withe a 30 year term, principal and interest only
Listing price
Down payment
%
Interest rate
%Mortgage calculator estimates are provided by C21 Keim Realtors and are intended for information use only. Your payments may be higher or lower and all loans are subject to credit approval.
Disclaimer: Copyright 2025 Pike Wayne Association of Realtors. All rights reserved. This information is deemed reliable, but not guaranteed. The information being provided is for consumers’ personal, non-commercial use and may not be used for any purpose other than to identify prospective properties consumers may be interested in purchasing. Data last updated 1/22/25 13:50




Description