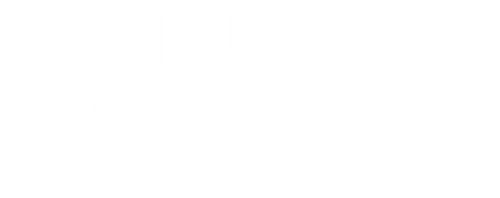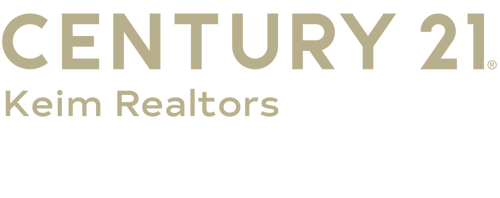
Listing Courtesy of: PIKE WAYNE / Berkshire Hathaway Homeservices Pocono Real Estate Lv
212 Rodeo Drive Lords Valley, PA 18428
Sold (53 Days)
$475,000
MLS #:
PW241118
PW241118
Taxes
$5,583
$5,583
Lot Size
0.65 acres
0.65 acres
Type
Single-Family Home
Single-Family Home
Year Built
2007
2007
Style
Ranch
Ranch
School District
Wallenpaupack School District
Wallenpaupack School District
County
Pike County
Pike County
Community
Hemlock Farms
Hemlock Farms
Listed By
Giselle a Caridi, Berkshire Hathaway Homeservices Pocono Real Estate Lv
Bought with
Josephine Contrastano, Associate Broker, Century 21 Country Lake Homes Lords Valley
Josephine Contrastano, Associate Broker, Century 21 Country Lake Homes Lords Valley
Source
PIKE WAYNE
Last checked May 14 2025 at 6:08 PM GMT+0000
PIKE WAYNE
Last checked May 14 2025 at 6:08 PM GMT+0000
Bathroom Details
- Full Bathrooms: 3
- Half Bathroom: 1
Interior Features
- Breakfast Bar
- Pantry
- Kitchen Island
- Double Closets
- High Ceilings
- Granite Counters
- Eat-In Kitchen
- Entrance Foyer
- Ceiling Fan(s)
- Cathedral Ceiling(s)
- Bookcases
- Appliances : Built-In Electric Oven
- Appliances : Washer
- Appliances : Refrigerator
- Appliances : Range
- Appliances : Oven
- Appliances : Microwave
- Appliances : Electric Oven
- Appliances : Electric Cooktop
- Appliances : Dishwasher
- Appliances : Dryer
- Appliances : Cooktop
- Rooms : Bathroom 2
- Rooms : Foyer
- Rooms : Workshop
- Rooms : Primary Bedroom
- Rooms : Primary Bathroom
- Rooms : Living Room
- Rooms : Library
- Rooms : Laundry
- Rooms : Kitchen
- Rooms : Family Room
- Rooms : Dining Room
- Rooms : Den
- Rooms : Bedroom 3
- Rooms : Bedroom 1
- Rooms : Bonus Room
- Rooms : Bathroom 5
- Rooms : Bathroom 3
Subdivision
- Hemlock Farms
Lot Information
- Cleared
- Level
- Corner Lot
- Lake Use Restriction
- Lake Rights
- Non Powerboat
Property Features
- Fireplace: 1
- Fireplace: Living Room
- Fireplace: Propane
Heating and Cooling
- Electric
- Heat Pump
- Forced Air
- Central Air
- Gas
- Ceiling Fan(s)
Basement Information
- Daylight
- Heated
- Full
- Finished
Homeowners Association Information
- Dues: $2842/Annually
Flooring
- Bamboo
- Wood
- Tile
- Carpet
Exterior Features
- Brick
- Vinyl Siding
- Roof: Asphalt
- Roof: Fiberglass
Utility Information
- Sewer: On Site Septic
School Information
- High School: Wallenpaupack
Garage
- Garage
Parking
- Garage Faces Side
- Paved
- Off Street
- Inside Entrance
- Garage
Stories
- 1
Living Area
- 4,576 sqft
Disclaimer: Copyright 2025 Pike Wayne Association of Realtors. All rights reserved. This information is deemed reliable, but not guaranteed. The information being provided is for consumers’ personal, non-commercial use and may not be used for any purpose other than to identify prospective properties consumers may be interested in purchasing. Data last updated 5/14/25 11:08



