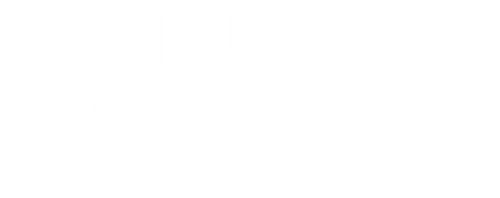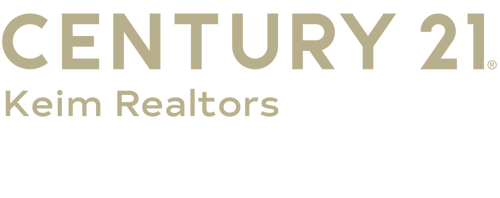


Listing Courtesy of: PIKE WAYNE / Century 21 Country Lake Homes / Johnnie Jones
103 Gollum Lane Tamiment, PA 18371
Active (102 Days)
$299,999
MLS #:
PW250026
PW250026
Taxes
$6,061
$6,061
Lot Size
0.66 acres
0.66 acres
Type
Single-Family Home
Single-Family Home
Year Built
2000
2000
School District
East Stroudsburg
East Stroudsburg
County
Pike County
Pike County
Community
The Glen@Tamiment
The Glen@Tamiment
Listed By
Johnnie Jones, Century 21 Country Lake Homes
Source
PIKE WAYNE
Last checked Apr 19 2025 at 8:40 PM GMT+0000
PIKE WAYNE
Last checked Apr 19 2025 at 8:40 PM GMT+0000
Bathroom Details
- Full Bathrooms: 2
- Half Bathroom: 1
Interior Features
- Appliances : Dishwasher
- Appliances : Refrigerator
- Appliances : Range
- Appliances : Oven
- Appliances : Microwave
- Appliances : Dryer
- Rooms : Bathroom 1
- Rooms : Primary Bedroom
- Rooms : Primary Bathroom
- Rooms : Living Room
- Rooms : Kitchen
- Rooms : Family Room
- Rooms : Dining Room
- Rooms : Bedroom 2
- Rooms : Bedroom 1
- Rooms : Bathroom 2
Subdivision
- The Glen@Tamiment
Lot Information
- Level
- Lake Rights
- Non Powerboat
Property Features
- Fireplace: 1
- Fireplace: Family Room
Heating and Cooling
- Baseboard
- Oil
- Propane
- Fireplace(s)
- Central
Basement Information
- Concrete
- French Drain
Homeowners Association Information
- Dues: $1875/Annually
Flooring
- Carpet
- Tile
- Laminate
Exterior Features
- Roof: Shingle
Utility Information
- Sewer: Public Sewer
School Information
- High School: East Stroudsburg
Garage
- Garage
Parking
- Driveway
- Garage
Stories
- 2
Living Area
- 3,653 sqft
Location
Estimated Monthly Mortgage Payment
*Based on Fixed Interest Rate withe a 30 year term, principal and interest only
Listing price
Down payment
%
Interest rate
%Mortgage calculator estimates are provided by C21 Keim Realtors and are intended for information use only. Your payments may be higher or lower and all loans are subject to credit approval.
Disclaimer: Copyright 2025 Pike Wayne Association of Realtors. All rights reserved. This information is deemed reliable, but not guaranteed. The information being provided is for consumers’ personal, non-commercial use and may not be used for any purpose other than to identify prospective properties consumers may be interested in purchasing. Data last updated 4/19/25 13:40




Description